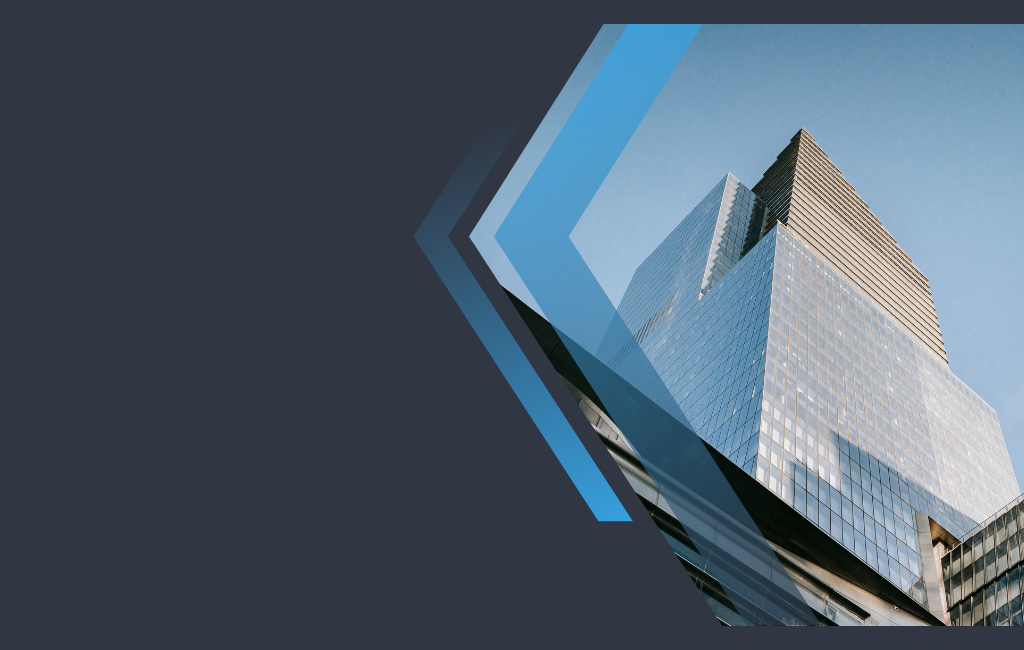Architect Design Ideas

Architect Design Ideas
Architectural design is a dynamic field that constantly evolves to meet the needs of society. From sustainable practices to innovative use of materials, architects are always pushing the boundaries of what is possible. This article explores various design ideas that are shaping the future of architecture.
Embracing Sustainability
Sustainability has become a cornerstone of modern architectural design. Architects are increasingly focusing on creating buildings that are energy-efficient and environmentally friendly. This approach not only reduces the carbon footprint but also promotes a healthier living environment.
Green Roofs and Walls
Green roofs and walls are becoming popular in urban areas. These features help in reducing heat, improving air quality, and providing insulation. For example, the Bosco Verticale in Milan is a pair of residential towers that incorporate over 900 trees, 5,000 shrubs, and 11,000 floral plants, creating a vertical forest.
Passive Solar Design
Passive solar design involves using the sun’s energy for heating and cooling living spaces. This can be achieved through strategic placement of windows, thermal mass, and insulation. The Solaire in New York City is a prime example, utilizing solar panels and high-performance windows to reduce energy consumption.
Innovative Use of Materials
The choice of materials plays a significant role in the aesthetics and functionality of a building. Architects are experimenting with new materials to create unique and sustainable structures.
Recycled and Upcycled Materials
Using recycled and upcycled materials is gaining traction. This not only reduces waste but also adds a unique character to the building. The EcoARK Pavilion in Taipei is constructed using 1.5 million recycled plastic bottles, showcasing the potential of upcycled materials.
Cross-Laminated Timber (CLT)
CLT is an engineered wood product that offers strength and stability comparable to concrete and steel. It is also more sustainable, as it is made from renewable resources. The Brock Commons Tallwood House in Vancouver is an 18-story student residence built using CLT, demonstrating its potential for high-rise buildings.
Smart Technology Integration
Smart technology is revolutionizing the way buildings are designed and operated. Integrating these technologies can enhance the functionality and efficiency of a building.
Building Automation Systems (BAS)
BAS allows for centralized control of a building’s systems, such as heating, ventilation, air conditioning, lighting, and security. This can lead to significant energy savings and improved comfort. The Edge in Amsterdam is known as the smartest building in the world, with a BAS that optimizes energy use and provides a personalized experience for occupants.
Internet of Things (IoT)
IoT devices can collect and analyze data to improve building performance. For instance, smart sensors can monitor air quality and adjust ventilation systems accordingly. The Smart Home in San Francisco uses IoT technology to create a responsive and adaptive living environment.
Adaptive Reuse
Adaptive reuse involves repurposing old buildings for new uses. This approach preserves historical architecture while meeting modern needs.
Industrial to Residential
Converting industrial buildings into residential spaces is a common practice. These conversions often retain the original character of the building while providing modern amenities. The Tate Modern in London, originally a power station, is now a renowned art gallery.
Office to Mixed-Use
Transforming office buildings into mixed-use developments can revitalize urban areas. These projects often include residential, commercial, and recreational spaces. The Seagram Building in New York City has been adapted to include retail and dining options, creating a vibrant community hub.
Biophilic Design
Biophilic design focuses on incorporating natural elements into the built environment. This approach can improve well-being and productivity.
Natural Light and Ventilation
Maximizing natural light and ventilation can create a healthier indoor environment. Large windows, skylights, and open floor plans are common features. The Amazon Spheres in Seattle provide a workspace filled with natural light and over 40,000 plants, fostering a connection with nature.
Indoor Green Spaces
Incorporating indoor green spaces can enhance the aesthetic appeal and provide a calming atmosphere. The Parkroyal on Pickering in Singapore features extensive greenery throughout the building, including sky gardens and green walls.
Minimalist Design
Minimalist design emphasizes simplicity and functionality. This approach can create clean, uncluttered spaces that are both aesthetically pleasing and practical.
Open Floor Plans
Open floor plans eliminate unnecessary walls and partitions, creating a sense of spaciousness. This design is popular in both residential and commercial buildings. The Farnsworth House in Illinois, designed by Ludwig Mies van der Rohe, is a classic example of minimalist architecture.
Neutral Color Palettes
Using neutral color palettes can create a calm and timeless aesthetic. Whites, grays, and earth tones are commonly used. The Muji Hotel in Tokyo embodies minimalist design with its simple, functional furnishings and neutral color scheme.
Conclusion
Architectural design is a constantly evolving field that embraces new ideas and technologies. From sustainable practices to innovative materials, architects are finding creative solutions to meet the needs of modern society. By exploring these design ideas, we can gain a deeper understanding of the future of architecture and its potential to shape our world.